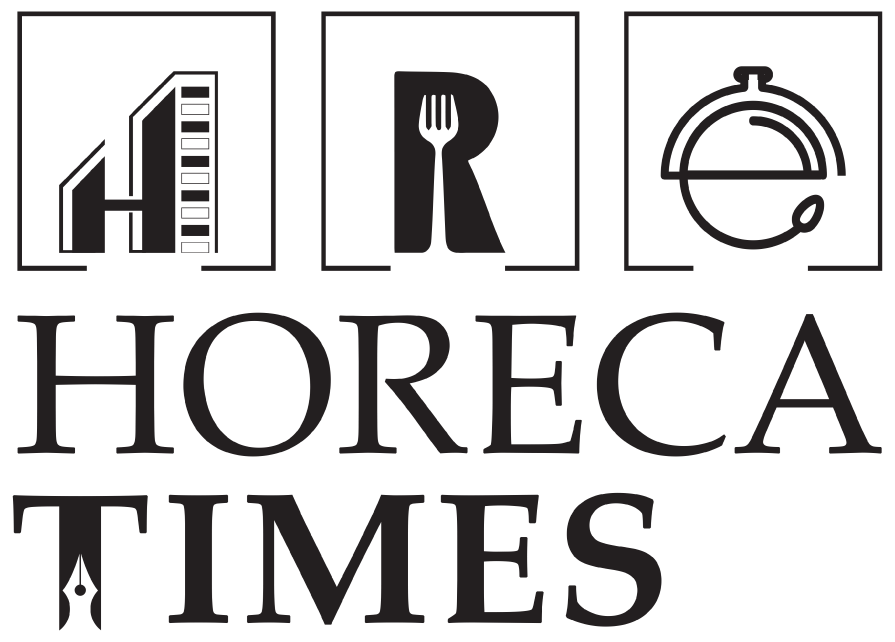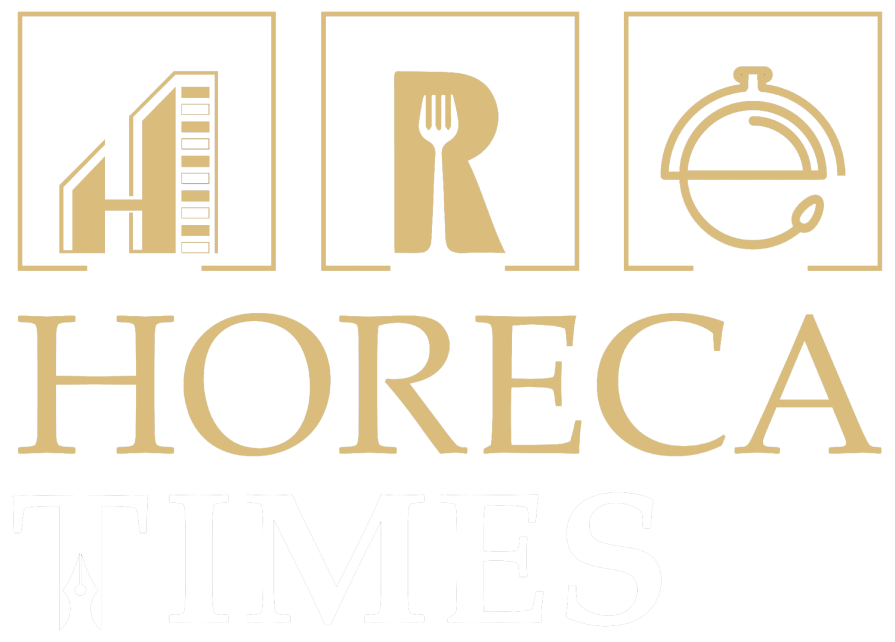Designed by Mumbai-based Studio 6158, Tuya’s is a restaurant built on the principles of tropical modernism that celebrates the open skies.
Geoffrey Bawa’s tropical modernist architectural style evokes the essence of “susegad,” a Portuguese term embracing a relaxed coastal lifestyle, swayed by gentle breezes and lapping waves. Although Tuya’s, the latest establishment in Mumbai’s Juhu area, doesn’t overlook the sea, it fully embraces the laid-back energy of coastal living.

Natasha Chawla, from Mumbai’s Studio 6158, reflects on the new restaurant’s timeless allure, noting its ability to evoke a sense of familiarity while offering an ever-evolving experience. Together with Parzan Daruwalla, they crafted the 2,800-square-foot dining space, divided into three distinct areas: an indoor section, a courtyard, and a curved segment on the ground level.

The influence of Bawa is apparent in the seamless transition from one section to another. Additionally, inspiration is drawn from the charming black-and-white homes of Singapore, nestled within lush greenery. Natasha Chawla describes the entrance, where a solid black barn door awaits, creating a sense of anticipation. The courtyard features a three-sided verandah with a sloping Mangalore tiled roof, while the fourth side hosts an outdoor bar resembling a spacious canvas tent, exuding a festive yet understated ambiance. Displayed within niches on the tiled wall, the bottles complement the striking white-and-black diamond design.

The essence of such relaxed spaces lies in their ability to eliminate sharp edges, allowing for a fluid sense of movement. Originally, the property’s layout followed parallel lines to the adjacent road, presenting a constraint that the designers sought to overcome. Natasha Chawla explains their solution: curved seating booths strategically positioned to face either the interior or the compound wall, connected indoors via sliding doors spanning the entire frontage of the house. This design facilitates seamless transitions, enabling guests to effortlessly extend their gatherings outdoors.

The designers embraced the challenges posed by the original landscape, viewing them as opportunities for creative problem-solving. The courtyard unit, initially a rigid 90-degree box, underwent numerous iterations to achieve a more inviting and naturalistic shape, eventually transforming into a delightful garden-like space. Similarly, the indoor unit, characterized by poor lighting and a cramped atmosphere, was revitalized by adding cloth to the ceiling, opening up the area and infusing it with a sense of grandeur.


Wooden elements, synonymous with coastal architecture, take center stage in the design, complemented by a striking red clay tiled-roof amidst lush greenery. Natasha Chawla and Parzan Daruwalla cleverly integrated the outdoors into the restaurant’s interiors, allowing the vibrant green hues to infuse the space with vitality while fluid brass accents impart a sense of grandeur. The addition of a barrel vaulted ceiling serves to soften the room’s edges, creating an illusion of spaciousness, while transparent lighting fixtures enhance transparency and balance to the overall design.


The new Mumbai restaurant seamlessly embraces the coastal lifestyle by incorporating natural ventilation and lush greenery as essential design elements. This eco-friendly approach not only enhances air circulation but also minimizes energy consumption, contributing to a refreshing and comfortable dining experience. Natasha Chawla highlights the added vitality and comfort provided by this approach, making Tuya’s a welcoming outdoor destination. So, for a taste of Goan susegad right in your neighborhood, look no further than this inspired nod to Geoffrey Bawa’s genius.
Source: AD






